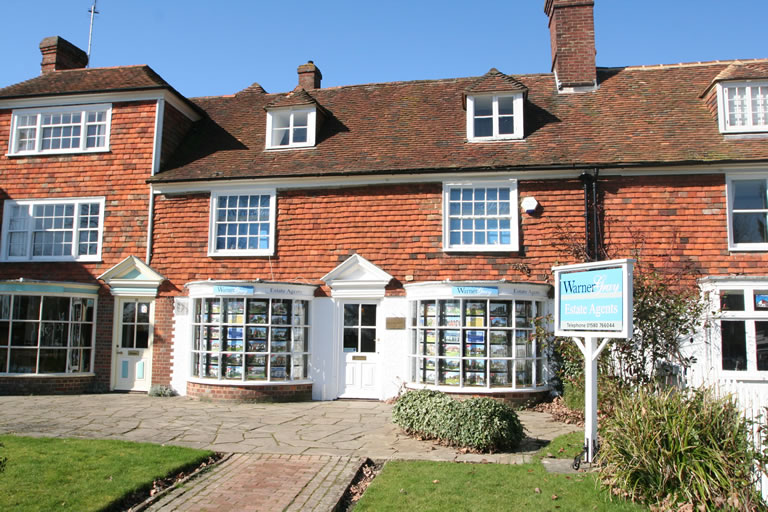KEY FEATURES
SUMMARY
The ground floor, which is predominantly open plan, consists of an entrance lobby, cloakroom, spacious sitting room, separate dining area with patio doors onto the garden, modern fitted kitchen and built-in cupboard space. To the first floor, there is a landing, family bathroom and three bedrooms, two of which have built-in storage. Outside, there is an enclosed, very manageable garden to the rear, and to the front, off-street parking for two cars in front of the attached single garage. This property not only benefits from being in a very tucked away, quiet location, but also from being within walking distance of the town centre and all the many amenities on offer, which is what makes it so popular. NO ONWARD CHAIN.
DETAILS
Entrance Lobby
The front door opens into a small entrance lobby which gives access to the cloakroom and main living area.
Cloakroom
This handy cloakroom comprises a wash basin and WC.
Sitting Room
This spacious room has a modern, comfortable feel. Open to the dining area, it is a social space, ideal for family living. Built-in cloaks cupboard. Stairs to first floor.
Dining Room
Handily positioned between the sitting room and the kitchen, with patio doors onto the garden, this room is the perfect place for family meals.
Kitchen
A modern kitchen with high gloss cream units, both base and wall and laminate worktops. Sink with mixer tap and drainer. Gas hob with built-in electric oven under and extractor above. Space for upright fridge / freezer and washing machine. Window giving views over the garden.
First Floor Landing
Stairs lead to a light and airy landing which has a built-in airing cupboard housing the hot water cylinder. Loft hatch.
Bedroom 1
A good size double bedroom with built-in wardrobe and window to the front.
Bedroom 2
Double bedroom with window to the rear overlooking the garden.
Bedroom 3
The smallest of the three bedrooms, it could serve as a single bedroom, nursery, study or hobby room if desired.
Bathroom
A modern suite comprising panelled bath with shower over, pedestal wash basin with mixer tap, and WC. Window to rear.
Outside
To the front of the property is a small pebbled garden with paving slabs that lead you to the front door. To the side is a driveway providing off-street parking for two cars in front of the single attached GARAGE (16'7 x 8'11 max). To the rear of the property is a neatly maintained, enclosed garden, predominantly laid to lawn with a patio across the back of the house.
Services
Mains: water, electricity, gas and drainage. EPC Rating: C. Local Authority: Ashford Borough Council.
