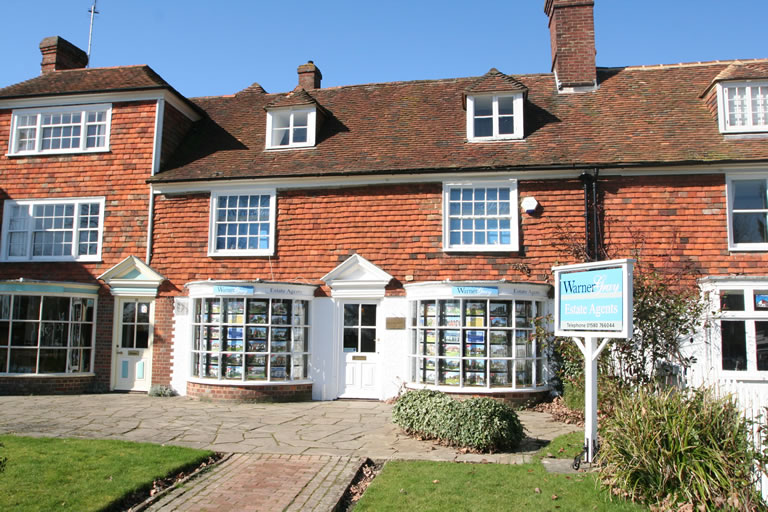KEY FEATURES
SUMMARY
On approach, you are met by an attractive, traditional style chalet property that sits comfortably within its setting. But it is only once you step inside that you fully appreciate what this wonderful home has to offer. With just over 4,500 square feet of flexible accommodation, it has been designed to maximise the sense of space, with elegant features and a lovely open flow between the extensive living spaces, which themselves provide the perfect backdrop for large relaxed gatherings of family and friends. Although the proportions of the rooms and square footage on offer are already extremely generous, the layout and large plot size (circa 0.8 acre tbc) offer further scope for extension to the rear if desired, subject of course to the necessary permissions. In addition, the self-contained annexe on the lower ground floor means that this property would be ideal for dual occupancy. Outside, the surprises continue. Not only is there a driveway providing extensive parking and turning, a triple garage and large timber store, but there are stunning large level gardens to the rear which offer the chance to relish the freedom of the countryside while still being within a short drive of excellent local facilities, schools and transport systems.
DETAILS
GROUND FLOOR
The front door opens into a welcoming hallway with staircase to the first floor. From this radiate the spacious main reception rooms which include an elegant drawing / music room, formal dining room, cosy sitting room with wood burner and generous study cum snug. In the middle of the ground floor to the rear of the house is the modern country style kitchen / breakfast room with its lovely views over the garden. NB: There would certainly be plenty of scope to extend the current footprint of the kitchen if desired (stpp).
GROUND FLOOR contd
As you explore further on the ground floor, you find a large utility / boot room that opens onto the garden, ideal for dirty laundry, wellies, dogs, kids and gardeners! There is also a handy shower room which means that one of the downstairs reception rooms could serve as a bedroom if needed.
FIRST FLOOR
The five bedrooms on the first floor are all good sizes, with the incredibly spacious principal benefitting from a large en-suite bathroom and glorious views of the garden. Bedroom 2 also benefits from an en-suite shower room and lovely views over sheep grazing land to the front. Bedrooms 3, 4 and 5 are all served by a good size family bathroom. All the bedrooms have good amounts of very useful built-in storage. Bedroom 5, currently set up as a guest bedroom and study, has the added bonus of a balcony which is the perfect place to take a break from work and sit with a coffee while enjoying the garden.
ANNEXE (see floor plan for dimensions)
The annexe, which has a separate entrance on the lower ground floor, consists of an open plan living area with kitchenette, double bedroom, shower room and sun room with storage to both ends. It could certainly be utilised in a number of different ways including for multi-generational living, as work or additional living space, as a teenage den, games room, gym or even as a holiday let / Airbnb (subject of course to any necessary permissions).
OUTSIDE
Hornbeams is approached over a gated gravel driveway where there is parking and turning for any number of vehicles. The triple bay garage, which sits towards the front of the drive, has three electrically operated doors and would be ideal for any car enthusiasts out there or indeed for any DIY enthusiasts, as it could certainly work as a work shop cum garage. To one side of the property is a useful attached timber store, perfect for active families, and to the other a path leads down to the entrance to the annexe. The large level gardens to the rear are a haven for children, pets, gardeners, nature lovers and wildlife alike, and while mainly laid to lawn, there is a wonderful woodland walk that winds around the boundary of the garden and provides a great deal of privacy away from the rest of the world. NB: There would certainly be room for a swimming pool and / or outbuildings (stp).
SERVICES
Mains: water, electricity and drainage. Calor Gas central heating. EPC Rating: tba. Local Authority: Ashford Borough Council. Council Tax Band: G.
LOCATION FINDER
what3words: eggshell.courtyard.hops
