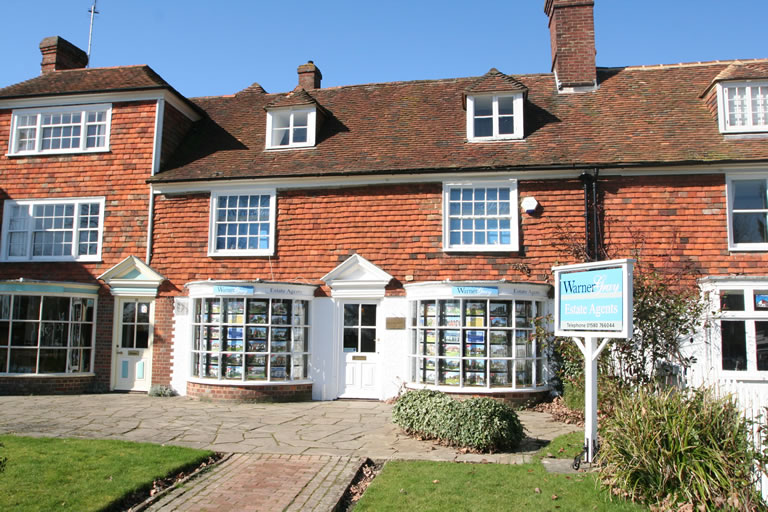KEY FEATURES
SUMMARY
Set in mature gardens with an array of fruit trees and roses, the property features a wildlife pond, established plants, trees and hedging in gardens of approximately half an acre (unmeasured), and the large driveway provides ample parking, ensuring convenience for families and guests. A special feature of is its additional detached two-storey barn style outbuilding which is situated close to the property, with lots of potential whether you envision an annexe for extended family, a studio, workshop / garaging, this versatile building allows for a host of creative uses (subject to any necessary planning consent). Having been the former home of two artists, this property is ideal for any buyers looking make their mark with versatile and flexible living space with a touch of rustic charm with room to grow and make it your own, Orange Farm Barn is a true gem with scope for modernisation / improvement promising years of enjoyment and comfort in a country setting enjoying views over the high weald area of outstanding natural beauty.
DETAILS
GROUND FLOOR
From the moment you arrive, you will find a perfect blend of character and potential with an abundance of beams and timbers with expansive glazing providing a light and bright ambiance.
ENTRANCE HALL
On entering the property, the wonderful period details are immediately apparent, there is a welcoming Entrance Hall with attractive tiled floor, staircase to the first floor.
CLOAKROOM
A door from the hall leads to a handily placed Cloakroom with wash basin and w.c.
SITTING / FAMILY / DINING ROOM
At the heart of the home is a fantastic open plan Sitting / Dining / Family Room which is perfect for family gatherings and entertaining it is brimming character having a fine part vaulted ceiling, exposed floorboards and brickwork. A special feature of the room are the full height glazed doors to the rear flooding the room with natural light and enjoying uninterrupted views of the garden and countryside beyond.
KITCHEN BREAKFAST ROOM
The spacious Kitchen / Breakfast Room offers a range of worksurfaces, base and wall cupboards, sink unit with ample space for appliances and for a table and chairs.
UTILITY ROOM
A useful Utility Room just off the side lobby offers further space for washing machine, tumbler etc. and oil central heating boiler.
STUDY
A versatile room with access from the hallway and leading through to the kitchen. Window to the front.
BEDROOM 4
A further versatile room with window to the front, doors through to the Inner Lobby and to :
SUN ROOM / CONSERVATORY
Windows and doors overlooking the garden.
INNER LOBBY
Door to :
BATHROOM
comprising low level w.c. Wash hand basin and panelled bath.
FIRST FLOOR LANDING
Stairs from the entrance hall lead up to a fascinating First Floor Landing with internal glazed windows overlooking the sitting room with vaulted ceiling.
BEDROOM 1
Window to the front. Exposed timbers doors to STORE ROOM 14'10 x 5'4 with potential for a number of uses subject to any necessary planning consent.
BEDROOM 2
Window to the front. Exposed timbers.
BEDROOM 3
Exposed timbers. Juliet Balcony enjoying lovely views. Door to STORE ROOM / DRESSING ROOM with potential for a number of uses subject to any necessary planning consent.
FAMILY BATHROOM
Door from the landing opens to the Family Bathroom with low level w.c. Shower cubicle. panelled bath and wash hand basin.
OUTSIDE
OUTSIDE The property is accessed through a five-bar gate leading onto a driveway with ample parking space. The large mature gardens boast a mini orchard of quince, medlars and a variety of delicious apple trees and many varieties of roses along with a pond that attracting the local wildlife. At the rear, a terrace provides an ideal outdoor entertaining area enjoying views of the garden and over the high weald area of outstanding natural beauty
OUTBUILDING
In addition to the main property, there is a further two storey Outbuilding that holds enormous potential for a number of different uses e.g. to reconfigure as garaging / workshop for motor enthusiasts or particularly for those looking to convert for annexe accommodation, office / studio for those working from home, an Airbnb etc. subject of course to the necessary planning permission. Ground Floor 20'6 x 18'3. First Floor 20'1 x 14'9 (approximate dimensions). Power and light connected.
SERVICES
Mains water and electricity. Private Drainage. Oil central heating.
Local Authority : Ashford Borough Council. Local Finder: what 3 words
