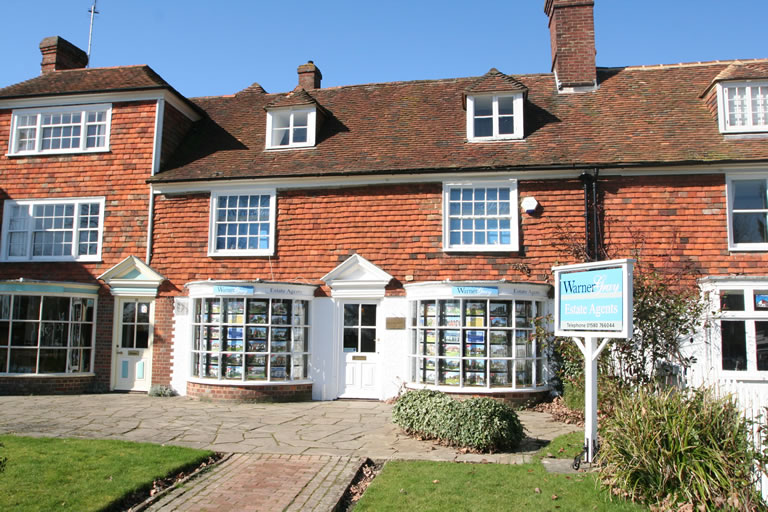KEY FEATURES
SUMMARY
From the moment you arrive, the generous driveway provides a welcoming entrance with ample parking and inside each room is well presented creating a warm and inviting ambience. To the rear, a stunning landscaped garden awaits—there are large paved terraces to the rear perfect for outdoor entertaining, family gatherings, or simply relaxing enjoying a wonderful outlook over rear garden which has been carefully planted with an array of flowering plants are shrubs. Situated in one of Tenterden’s most sought-after areas, just a short walk from the vibrant and historic high street, this exceptional home will only be fully appreciated when viewed.
DETAILS
GROUND FLOOR
The accommodation comprises the following with approximate dimensions : GROUND FLOOR Front door opening into the welcoming hallway with staircase to the first floor with understairs storage. Useful built in storage / coats cupboard. Door to the
CLOAKROOM
with low level w.c. and wash hand basin.
SITTING ROOM
A bright double aspect sitting room with attractive fireplace providing a lovely focal point to the room. Windows overlooking the side and rear garden. Door to the kitchen.
DINING ROOM / FAMILY ROOM
From the hallway, a door leads to this spacious reception room currently used as a dining room with large window overlooking the front garden.
STUDY / BEDROOM 5
A versatile room with window overlooking the front garden.
KITCHEN / BREAKAST ROOM
A spacious and well-appointed kitchen offering ample work surfaces with drawers, cupboards and integrated dishwasher below. Sink unit with drainer and mixer tap. Convenient breakfast bar also providing further worksurface space. Space for a range style cooker with extractor above. Window overlooking the rear garden. Door to :
UTILITY ROOM
Offering a further range of worksurface space with sink unit and drainer. Ample room further appliances and additional storage. Door and window to the terrace and garden. Door to
SHOWER ROOM
comprising shower cubicle, low level w.c. and wash basin.
FIRST FLOOR
Stairs from the hall leading to the LANDING with hatch to roof space and door to
BEDROOM 1
maximum measurements. Window to the rear. Dressing Area with built in wardrobe cupboard. Door to EN-SUITE SHOWER ROOM with a stylish modern white suite.
BEDROOM 2
max. Window to the front. Built in storage cupboards.
BEDROOM 3
Window enjoying a lovely view to the rear garden.
BEDROOM 4
Window to the front.
OUTSIDE
To the front a driveway provides off road parking for several vehicles with an attractive area of lawned garden to the front and to the side a pathway leads to the rear garden with access to an integral STORE / WORKSHOP which provides good storage space and central heating boiler. To the rear, a stunning landscaped garden awaits—featuring large, paved terraces ideal for outdoor entertaining, family gatherings, or simply unwinding while taking in lovely surroundings. The garden has been thoughtfully designed and beautifully planted with a vibrant array of flowering plants and mature shrubs, offering year-round colour and a delightful outlook from every angle.
SERVICES
Mains water, electricity, gas and drainage. Local Authority : Ashford Borough Council. EPC tba
