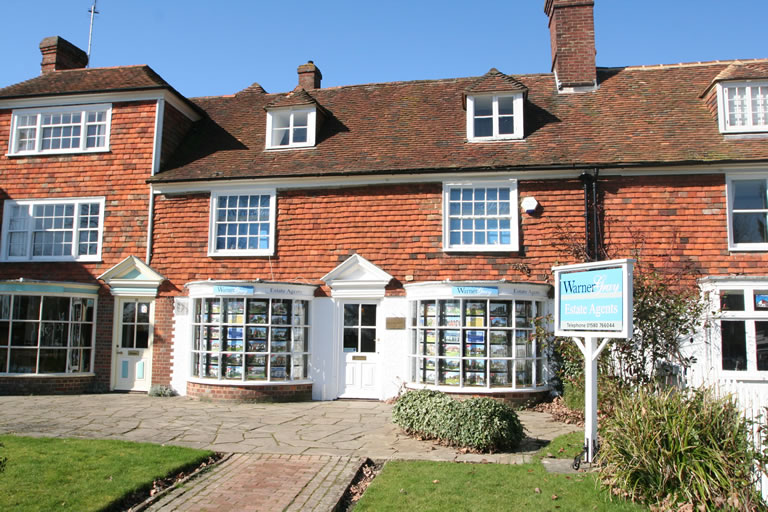KEY FEATURES
SUMMARY
This charming cottage beautifully combines traditional character-style being only about 8 years old, with a stylish, modern interior that has been thoughtfully transformed into a bright and inviting home, enhanced by glazed bi-fold doors that open onto a delightful terrace and garden, creating a seamless flow between indoors and out The owners have infused the home with personality through tasteful décor, including a mural in the well-appointed kitchen / dining room that offers the perfect setting for both everyday and formal dining. A driveway provides parking to the front with the rear garden having been beautifully landscaped, featuring a terrace with a pergola adorned with climbing plants – an ideal spot to sit back, relax, and entertain. A lawned garden with well-stocked flower beds adds to the appeal, while a further decked sheltered seating area at the far end offers a peaceful retreat to unwind and enjoy the surroundings.
DETAILS
ENTRANCE HALL AND CLOAKROOM
The accommodation comprises the following with approximate dimensions:
GROUND FLOOR Side entrance door opens to LOBBY with stairs to the first floor and door to:
CLOAKROOM with modern suite comprising low level w.c. and wash hand basin.
SITTING ROOM
A spacious sitting room flooded by natural light from the glazed bi-folding doors which open-out enjoying a lovely view to the rear terrace and garden
KITCHEN / DINING ROOM
into bay. A well-appointed and thoughtfully designed Howdens kitchen featuring a range of worksurfaces complemented by base cupboards, drawers, and matching wall-mounted units with under-unit lighting, adding both functionality and ambiance. Stainless sink unit with drainer and modern mixer. Fitted with a hob and built-in oven below, complete with an extractor fan above. There is space and plumbing for a washing machine, along with allocated space for a fridge freezer. Integrated dishwasher.
A charming bay window to the front floods the room with natural light, while a decorative mural adds a unique and artistic touch. Ample space is provided for table and chairs, creating a welcoming area for meals and entertaining.
FIRST FLOOR LANDING
A high skylight window provides natural light to the landing. Two large storage built in cupboards, one housing the central heating boiler. Doors to
BEDROOM 1
(including storage) Sash window to the front overlooking the local Church. Fitted wardrobe cupboards and television point.
BEDROOM 2
window overlooking the rear garden.
BEDROOM 3
Window overlooking the rear garden.
FAMILY BATHROOM
Fitted with a smart white suite comprising bath with hand held shower attachment and shower screen. Low level w.c. Wash hand basin. Towel rail. Obscure window to side.
OUTSIDE
A driveway offers convenient off-road parking for up to three cars with a small lawned area to one side and paved path to side entrance door and gate to the rear garden.
The low maintenance rear garden is particular feature of the property that has been thoughtfully landscaped with a rich variety of flowering shrubs and bushes. There is a large terrace with a delightful pergola - providing a perfect space for relaxing or entertaining guests. The lawned garden is complemented by further well-stocked flower raised beds while an additional decked sheltered seating area at the far end provides a tranquil spot to unwind and take in the surroundings. Shed at the rear of the garden for storage.
SERVICES
SERVICES Mains water, electricity, gas and drainage. EPC Rating: B leading to energy-efficient utility costs. Local Authority: Ashford Borough Council. ADT Security system.
VIEWING by appointment through WarnerGray 01580 766044
