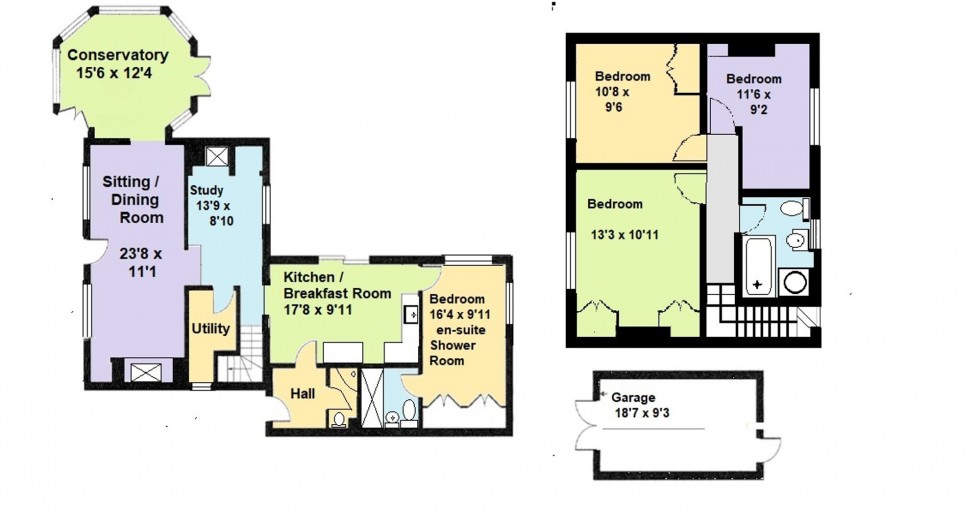KEY FEATURES
SUMMARY
Believed to date back to the 18th century, the living accommodation is beautifully presented with the ground floor offering excellent space including an impressive kitchen and principal bedroom suite. There is an abundance of features including two inglenook fireplaces, exposed timbers and brickwork - which all add to the overall charm and appeal. The wonderful gardens create a perfect setting, laid to lawn and thoughtfully planted with a rich variety of flowering plants and shrubs. Terrace areas provide excellent spaces for relaxation while enjoying the lovely rural views over the fields to the rear. At the front, a driveway offers tandem parking and access gates to the garage . Wittersham is in the High Weald Area of Outstanding Natural Beauty and also benefits from being a short drive from the historic Cinque Port towns of Tenterden and Rye and their superb array of shops and amenities. The wild and wonderful Romney Marshes, Rother levels and coast are also just a short drive away.
DETAILS
SITTING ROOM / DINING ROOM
The front door opens into a room with a wonderful inglenook fireplace with woodburning stove with recessed shelving, to one side provides a focal point for cosy winter evenings. Ample space for dining table and chairs. Doorway through to the conservatory.
STUDY
A charming, versatile room with inglenook fireplace with woodburning stove (chimney lining in need of attention) shelving to one side. Stairs to the first floor.
LOBBY
A useful room with space for tumbler, freezer etc. Window to the front.
KITCHEN / BREAKFAST ROOM
The well-equipped kitchen has a range of granite worktops with shaker-style units with tiled recess with space for an electric traditional range-style cooker, butler sink unit, integrated dishwasher and fridge. This is an ideal room to start the day with space for table and chairs, a high vaulted ceiling and patio doors to the garden, this combination creates a bright, airy room bathed in natural light. Door to:
INNER HALL / CLOAKROOM
INNER HALL with additional front entrance door and providing space for boots / coats etc, and Skylight window. Door to a conveniently placed CLOAKROOM with wash basin and w.c.
BEDROOM 1 AND EN-SUITE
An impressive double aspect bedroom with windows to the side and rear garden and fitted wardrobe cupboards. Door to EN-SUITE SHOWER ROOM fitted with a smart modern white suite comprising walk in shower cubicle , low level w.c. and wash hand basin. Sky light window.
CONSERVATORY
This conservatory is an ideal place to sit and relax all year round and enjoy the outlook over the garden.
FIRST FLOOR LANDING
where you'll find three additional bedrooms, each with its own unique charm and character
BEDROOM
Window to the front garden. Two built in wardrobe cupboards.
BEDROOM
With views over the front garden and fitted wardrobe cupboard.
BEDROOM
Window to back garden.
BATHROOM
Modern suite comprising low level w.c. with wall mounted shower and shower screen, low level w.c. and wash hand basin. Airing cupboard housing the hot water cylinder.
OUTSIDE
Vine Cottage boasts a beautifully designed gardens to the front and rear with brick pathways, thoughtfully cultivated by our vendors over the years providing an array of flowers, shrubs, plants, and terraced areas. There’s a secluded spot perfect for relaxing or al fresco dining, offering rural views over the fields at the rear. The garden also provides ample space for seating and garden furniture, with easy access to the conservatory.
To one side is a driveway providing off road tandem parking with gates opening to the Garage 18’7 x 9’3 which is currently a useful workshop / garden store.
SERVICES
Mains water, electricity and drainage. Electric storage heaters. Local Authority : Ashford Borough Council. Council Tax F. EPC: E

