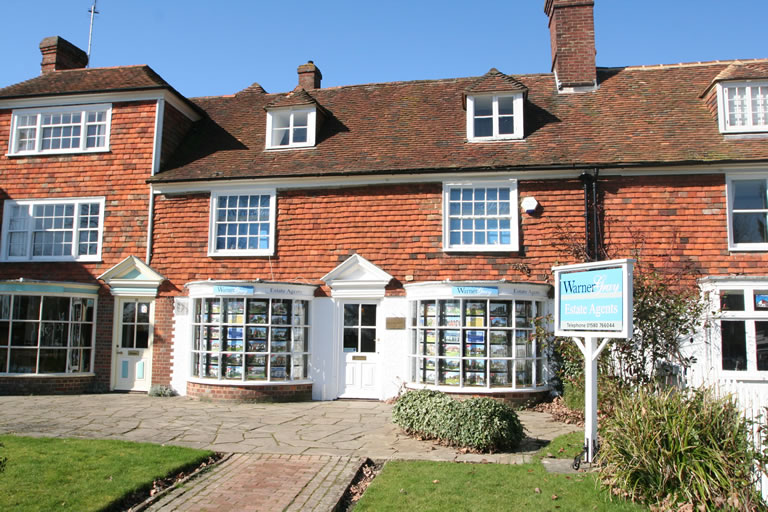KEY FEATURES
SUMMARY
The accommodation is beautifully presented in light décor and at the heart of the home is a stunning open plan sitting room / dining room / kitchen breakfast room with integrated appliances and a bank of bi-folding glazed doors opening onto the terrace and garden and flooding the room with natural light. There are three bedrooms one with an en-suite shower room and a family bathroom all with stylish contemporary finishes. Orchard Road is a very popular area in St Michaels within easy reach of all the local facilities, the historic town of Tenterden is just over a mile away with wider, comprehensive range of amenities and many rural walks to be found throughout the surrounding countryside.
DETAILS
GROUND FLOOR
The accommodation comprises the following with approximate dimensions:
ENTRANCE HALL
As soon as you enter the property, you are welcomed by a spacious entrance hall with charming, engineered oak flooring and providing ample space for shoes and coats.
SITTING ROOM / DINING / KITCHEN BREAKFAST ROOM
A door opens to the stunning open plan SITTING ROOM / DINING / KITCHEN BREAKFAST ROOM 32’8 x 19 which is indeed the heart of the home, and this room certainly provides the ‘wow’ factor providing a flexible layout to suit individual tastes.
with window to the side and glazed bifold doors inviting you out to the large decked terrace and rear garden. There is a useful built in storage cupboard also housing the central heating boiler. Ample space for dining table and chairs.
The stylish kitchen area features good worktop space / breakfast bar with wine cooler and cupboards below and induction hob with extractor above. There are good range of built in cupboards and drawers and integrated appliances including fridge / freezer, a combi-oven, oven and warming drawer, dishwasher and larder cupboard. Sink unit with drainer and mixer tap.
UTILITY ROOM
Handily situated just off the kitchen is the UTILITY ROOM with sink unit, storage cupboard and space for washing machine and tumble dryer.
BEDROOM 1 & EN-SUITE
BEDROOM 1A spacious double bedroom with large window overlooking the front garden. Door to EN-SUITE SHOWER ROOM fitted with a contemporary white suite comprising low level w.c. wash hand basin with mixer tap and shower cubicle. Heated towel rail.
BEDROOM 2
A light, double bedroom with window overlooking the front garden.
BEDROOM 3
A versatile room with window to the side currently used as a study.
FAMILY BATHROOM
A beautifully appointed white suite contemporary freestanding bath, low level w.c. walk in shower, tiled floor and walls. Window to the side. Heated towel rail.
OUTSIDE
OUTSIDE
There is a pretty open plan front garden with attractive flower beds and borders, path and steps to the front entrance door. A drive to the side provides off road parking for several cars and leads to the GARAGE with up and over door and power and light connected, with personal door to the side.
The lovely rear garden is another particular feature with a good size decked terrace to the back of the property accessed by folding doors from the sitting room it makes an ideal area with ample space for seating, table and chairs perfect for alfresco dining entertaining with an attractive central water feature. The remainder of the garden is laid to lawn with flower beds and borders providing colour and interest through the seasons and a useful garden shed all enjoying a good degree of seclusion.
SERVICES
Mains water, electricity, gas and drainage. EPC... Ashford Borough Council
