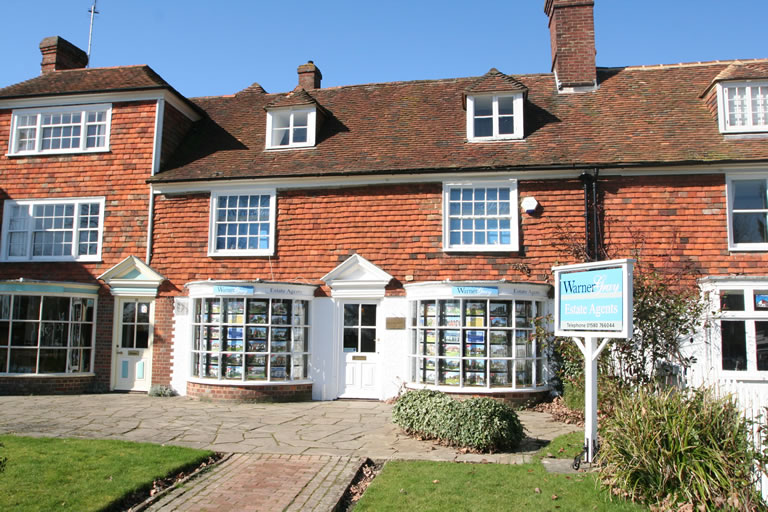KEY FEATURES
SUMMARY
The property has undergone significant recent improvements, including a new roof and the installation of a kitchen skylight that floods the space with natural light, it has also been tastefully redecorated throughout boasting a bright, airy atmosphere creating a stylish family home that needs to be viewed to be fully appreciated. 24 Haffenden Road is further enhanced by the delightful garden, with a rich variety of flowers, plants, and trees, a generously sized terrace offers an ideal spot to relax and enjoy the surroundings during the warmer months. Additionally, a driveway provides parking and leads to an attached garage. Conveniently set within easy reach of the town centre with its excellent range of shops, local schools and amenities, there are also many rural walks to be found through the surrounding countryside. Mainline stations can be found at Headcorn and Ashford international offering direct services into London.
DETAILS
ENTRANCE PORCH
The accommodation comprises the following with approximate dimensions :
ENTRANCE PORCH a useful part glazed porch.
ENTRANCE HALL
Front door opens into the welcoming ENTRANCE HALL window to the front.
SITTING ROOM
A light and bright room with sliding glazed patio doors opening out onto the rear terrace and garden.
KITCHEN BREAKFAST ROOM
A well-appointed fitted kitchen featuring a range of work surfaces with tiled splashbacks and a combination of drawers, base units and matching wall-mounted cupboards. There is an inset a stainless-steel sink unit with drainer and mixer tap, five ring gas hob with extractor hood, separate electric double oven, integrated dishwasher and spaces for appliances. A skylight also floods the area with natural light. There's also a practical breakfast bar, ideal for casual dining or extra workspace
CONSERVATORY / GARDEN ROOM
With windows and doors offering a delightful garden view, the conservatory is generously sized room, being versatile for a number of uses – this is an ideal space for dining and to relax and enjoy the terrace and garden.
BEDROOM & EN-SUITE SHOWER ROOM
A large window overlooks the rear garden, with a range of built in wardrobe and storage cupboards. Door to EN-SUITE SHOWER ROOM Fitted with a smart white suite comprising shower cubicle, low level w.c. and wash hand basin.
BEDROOM 2
Window to the front. Built in wardrobe cupboard.
BEDROOM 3
Window to the front.
BATHROOM
fitted with a white suite comprising panelled bath with wall shower and part glazed screen, low level w.c. and wash hand basin with useful storage.
OUTSIDE
There is a large attractive open plan lawed garden to the front and a drive to the side provides a welcoming approach offering off road parking space and leads to the ATTACHED GARAGE 19’8 x 8’6 with electric garage door, power connected and personal door to the conservatory at the rear.
The rear garden has been carefully designed to create a stylish outdoor area offering a good degree of seclusion and complete with a sunny terrace making it an ideal area for table and seats for hosting gatherings or a place to relax and enjoy. The garden is predominantly laid to lawn and complemented by a rich variety of flowering plants and shrubs, adding colour and visual interest through the seasons.
SERVICES
SERVICES Mains water, electricity, gas and drainage. Warm air heating with a summer setting acting as air conditioning. EPC Rating : D Local Authority Ashford Borough Council Locationfinder what3words ///hunk.belts.bloomers
