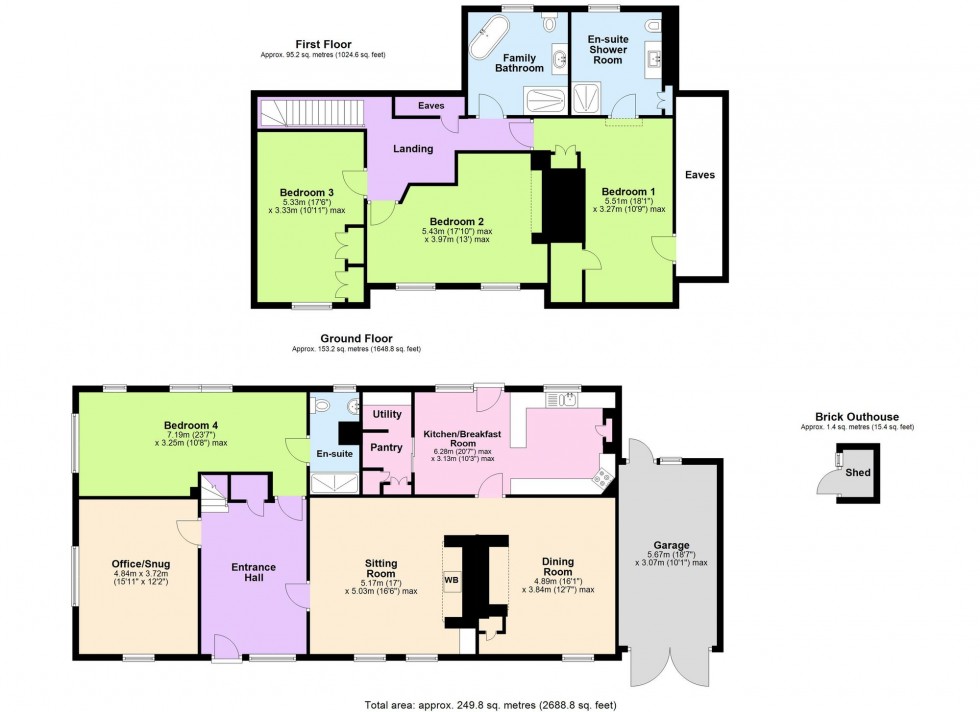KEY FEATURES
SUMMARY
Steeped in history, this wonderful property started life as a Wealden Hall House and over the centuries, has served the village as a pub, bakery, post office and general store. The heart of this home is thought to date back to 1450 and has all the character and charm you would expect, while later Victorian additions mean that it has a deceptively spacious and flexible layout that would suit any number of different buyers, including those with a large family, those needing dual occupancy or someone looking for a “lock up and leave” property. The property is also ideal for London commuters, with Hamstreet station being a single stop to Ashford International for St Pancras. This unique property also benefits from having undergone an incredibly sympathetic refurbishment by the current owners to exacting standards. The love, care and attention has resulted in a very special home, where there is a lovely blend of modern living whilst retaining period charm. In addition, the house boasts beautiful mature gardens to the front and rear, an attached single garage and private driveway providing off-street parking for cars or potentially a motorhome. NO ONWARD CHAIN.
DETAILS
ACCOMMODATION
The layout of The Old Bakery is both practical and inviting. Upon entering, you are welcomed by a spacious hallway, which could easily be considered as a room in its own right. The hallway features Milan tumbled limestone flooring from Mandarin Stone.
Off of the hall is the beautiful sitting room, where a striking double-sided inglenook fireplace serves as a natural divide between the sitting room and dining room beyond. The flooring in both rooms is equally remarkable, crafted from Versailles parquet crafted from antique French oak.
GROUND FLOOR
The bright kitchen / breakfast room, accessible from the dining room, sits at the back of the house and boasts a window and stable door that open to the pretty rear garden. A useful pantry & utility room is adjacent to the kitchen.
On the other side of the property, off the hall, there is a spacious study / snug, with plenty of room for multiple desks for those work-from-home days. There is also a generously sized bedroom, currently being used as a gym, with its own en-suite shower room. As this side of the house is accessed from the main entrance hall, it would be perfect for anyone needing multi-generational living.
FIRST FLOOR
FIRST FLOOR Upstairs there are three comfortable double bedrooms, each with its own distinctive charm. The principal suite offers plenty of built-in storage and a
luxurious en-suite with Italian marble flooring and Galassia Italia sink. The spacious and most luxurious family bathroom is equipped with a large roll-top bath and
double walk-in shower.
OUTSIDE
There is a beech hedge at the front of the property, behind which is a delightful garden with mature trees and a well-kept lawn surrounded by rose beds. To the side of this is a private driveway with ample parking in front of the attached garage. The enclosed south west facing rear garden offers a stone terrace, perfect for summer living and entertaining, and a charming lawn area bordered by trees.
SERVICES
Mains water, electricity and drainage. Bottled LPG serves the heating and hot water system. Local Authority: Ashford Borough Council.
LOCATION FINDER
what3words: ///molars.necklaces.panoramic

