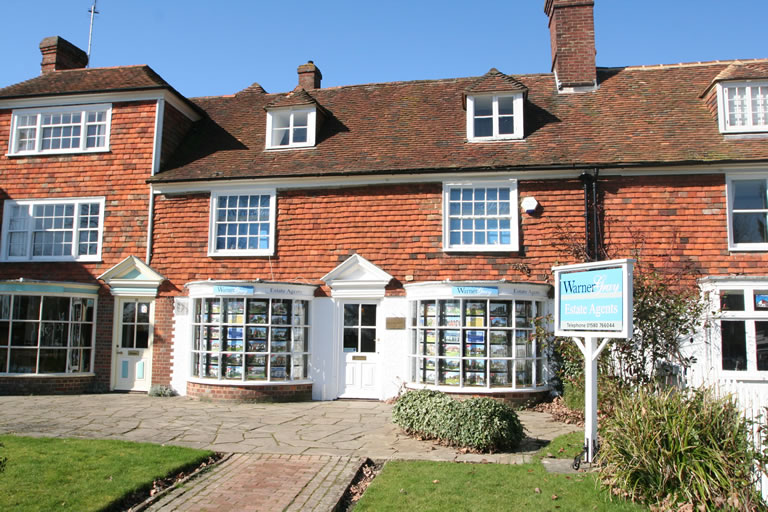KEY FEATURES
SUMMARY
FOR IMPROVEMENT AND REFURBISHMENT This unspoilt five bedroom cottage exudes warmth, character and history, and can only be described as a “rare gem”, the like of which hardly ever comes on to the open market. Owned by the same family since 1914, it was for the most part their business, the village general store, and family home. Although the interior remains largely unchanged, it is clear that with sympathetic modernisation, this spacious, flexible, three storey cottage could be a very special home indeed. With its charming exterior, pretty cottage garden and wonderful views over the village green and church, it has the feel of a slower paced by-gone era. But never fear, the village amenities are all within a short walk, and the historic towns of Cranbrook and Tenterden are only 3.5 and 5 miles away in different directions for those who need to still feel connected to the 21st Century. This property also benefits from a large workshop, outside WC, store room and two storey barn, the upper floor of which is truly remarkable and offers huge potential, subject of course to any necessary permissions. The cottage also comes within the much sought after Cranbrook School Catchment Area. Viewing is highly recommended to appreciate all that this fascinating period cottage has to offer.
DETAILS
Entrance Porch
The front door opens into a small entrance porch which gives access to the snug.
Snug
With its beautiful inglenook fireplace, this room is perfect for cosy nights by the fire. A window to the front gives lovely views over the village green towards the church. Large built-in storage cupboard.
Lobby
A lobby acts as a central point in the cottage, linking the majority of rooms on the ground floor. Stairs to first floor with large L-shaped cupboard below.
Kitchen / Breakfast Room
This characterful space, which is open to the dining room beyond, has a very functional fitted kitchen and plenty of space for a table and chairs. Built-in larder.
Dining Room
This lovely room is handily positioned next to the kitchen and would make the ideal place for family dining. Door to back garden.
Sitting Room
With its beautiful inglenook fireplace, only exposed in recent years, this spacious room, once the village store and barbers, would make a fabulous family sitting room. The old shop window at the front now gives uninterrupted views over the village green and for those with vintage tastes, there is still some of the shop shelving and counter, which could make wonderful features in the room. A second open tread staircase leads from this room to the bedroom above.
Utility/Boot Room
Originally the shop store, this useful space could very easily be turned into a utility cum boot room and / or cloakroom. Doors to sitting room and back garden.
First Floor Landing
Stairs from the lobby on the ground floor lead to a landing which gives access to the rooms on this floor and stairs to the second floor.
Bedroom 1
A large bedroom with feature brick fireplace, built-in storage cupboard housing hot water cylinder and window to the front giving glorious views over village green.
Bedroom 2
Originally the main store room for the shop, this bedroom can be accessed both from the landing and from the staircase that leads up from the sitting room. Feature fireplace and window to front.
Bedroom 3
A pretty bedroom with lovely views to the front.
Bathroom
A good size bathroom comprising a panelled bath, separate shower and wash basin. NB: Although the WC is separate at present, there would be room for a WC in this bathroom if desired.
WC
Separate WC positioned off inner landing.
Second Floor
A staircase from the first floor landing leads to two very useful attic spaces (see floor plan for dimensions), both of which have been used in the past as bedrooms, the larger more recently having been used as an artist's studio. These rooms both have the most amazing views over the village green and church and the larger of the rooms has an historically significant King Post which makes a beautiful character feature. NB: Some restricted head height to these rooms.
OUTSIDE
Immediately to the front of the house is off-street parking large enough for two cars. To the rear, an enclosed garden, which provides an oasis of privacy and relaxation, is completely in keeping with the character of the property. Within the garden, there is a large workshop, outside WC, store room and the majority share of a two storey timber barn. NB: this property has a right of pedestrian access to the rear across the back of the three neighbouring properties.
SERVICES
Mains: water, electricity, gas and drainage. EPC: Exempt. Local Authority: Tunbridge Wells Borough Council. Council Tax Band: E.
AGENTS NOTE
We understand there is a partial flying freehold above number 3 Kingsford Cottages and the barn has a flying freehold over the section of the ground floor owned by number 4.
LOCATION FINDER
what3words: ///purse.recur.migrate
